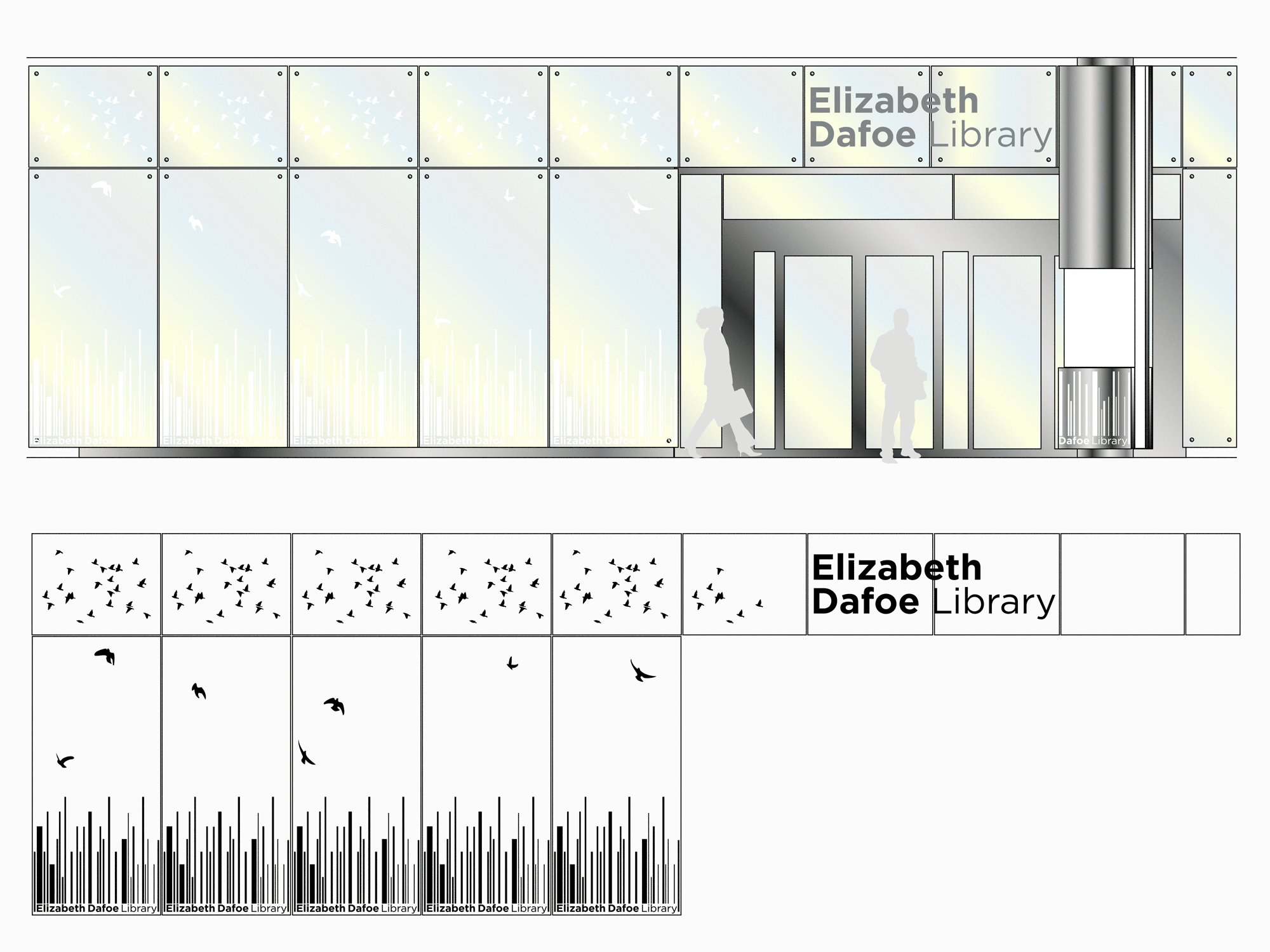
EDUCATION AND LEARNING ENVIRONMENTS | Space planning and Branded environment
Elizabeth Dafoe Library Commons
The facility is the University of Manitoba’s most extensive academic library. Construction in 1952, the now ageing facility underwent multiple major expansions, resulting in a complex space. Work started with a feasibility study (2008) followed a redesign of the 24,290 ft² main floor.
The design aimed to transform the space into a Learning Commons, responding to the evolving library typology. The re-organized space improves circulation and function, responding to technology and learning behaviour. The plan consolidates Library Services functions to promote student and faculty interaction while providing improved supervision effectively. Various forms of study and meeting spaces were introduced, along with a comfortable and flexible central reading lounge. Universally accessible washroom upgrades and improved lighting throughout the floor were vital. Upgraded ventilation was critical—particularly in photocopy areas—and helped achieve LEED CI Silver certification.
John’s participation in the project was three-fold, contributing to the lobby design, circulation and wayfinding strategy, and BIM modelling. John proposed a shift in the new design, replacing study rooms for a seating area to take advantage of a higher ceiling height and improve the entry sequence. He introduced a “current affairs” space for news feeds and current publications, which activated the entry-sequencing with moving images. Instead of concealing fenestration from previous buildings, his design converted these into two-sided cases for intended for interpretation—University authors of note, and a history of Elizabeth Dafoe, for example. His change opened up the entry, supporting natural wayfinding.
Working with intern Clarice, they built the main floor Revit Model, including walls, windows, floors, and furniture, and phased the files for existing, new construction, and post-construction (potential as-built.) We tagged the Model with details requiring on-site.
PHOTO (above): Winnipeg Architecture Foundation, Inc.
Client
University of Manitoba
66 Chancellors Cir, Winnipeg, MB R3T 2N2
University of Manitoba’s Elizabeth Dafoe Library Learning Commons
Firm of Record
LM Architectural / Environmental Space Planning,
Winnipeg, Manitoba, Canada
Project Team
Shelly Slobodzian (lead design, project manager), Interior Design Team (Environmental Space Planning), Clarice Tran, John deWolf (interior design interns), Reg Spurrill (tech project captain), Mike Isbister (principal in charge)
Size
24,290 sq ft
Budget
$3.9 million
Time-Frame
2008–2013
Design
While employed by LM Architectural Group/ Environmental Space Planning,
Winnipeg, Manitoba, Canada











